- 3-bedroom/2.5 bath townhome
- 1,649 sq. ft.
- 2.5 miles from the closest beach access at Dune Allen Beach, only a 5-minute drive!
- Open floor concept on the first level
- Split bedroom floor plan on the second level
- Kitchen features granite countertops, stainless steel appliances, track lighting, pantry, and large breakfast bar.
- Covered patio, perfect for grilling & outdoor dining.
For more details, please text or call Brittany Hudson at 850-687-4848 or email BHudson@SandestinRealEstate.com
Attachments
-
 1-Car Garage.jpg90.2 KB · Views: 4
1-Car Garage.jpg90.2 KB · Views: 4 -
 Bedroom 2 (2).jpg80.4 KB · Views: 3
Bedroom 2 (2).jpg80.4 KB · Views: 3 -
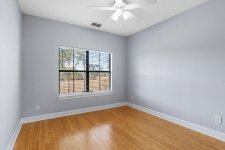 Bedroom 2.jpg82.7 KB · Views: 2
Bedroom 2.jpg82.7 KB · Views: 2 -
 Bedroom 3 (2).jpg65.6 KB · Views: 2
Bedroom 3 (2).jpg65.6 KB · Views: 2 -
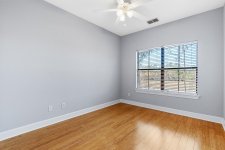 Bedroom 3.jpg88.5 KB · Views: 3
Bedroom 3.jpg88.5 KB · Views: 3 -
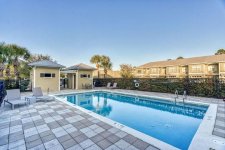 Community Pool 3.jpg70.2 KB · Views: 4
Community Pool 3.jpg70.2 KB · Views: 4 -
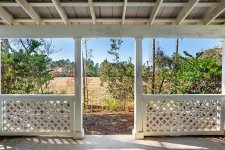 Covered Patio.jpg220.1 KB · Views: 5
Covered Patio.jpg220.1 KB · Views: 5 -
 Exterior.jpg184.9 KB · Views: 5
Exterior.jpg184.9 KB · Views: 5 -
 Guest Bathroom.jpg84.5 KB · Views: 4
Guest Bathroom.jpg84.5 KB · Views: 4 -
 Half Bath.jpg48.7 KB · Views: 3
Half Bath.jpg48.7 KB · Views: 3 -
 Kitchen 2.jpg112.1 KB · Views: 3
Kitchen 2.jpg112.1 KB · Views: 3 -
 Kitchen.jpg112.6 KB · Views: 2
Kitchen.jpg112.6 KB · Views: 2 -
 Laundry.jpg83.4 KB · Views: 2
Laundry.jpg83.4 KB · Views: 2 -
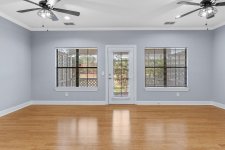 Living & Dining Area.jpg105.7 KB · Views: 2
Living & Dining Area.jpg105.7 KB · Views: 2 -
 Master Bath 2.jpg83.8 KB · Views: 2
Master Bath 2.jpg83.8 KB · Views: 2 -
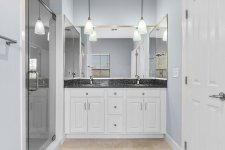 Master Bath.jpg89.7 KB · Views: 1
Master Bath.jpg89.7 KB · Views: 1 -
 Master Bedroom 2.jpg91.6 KB · Views: 1
Master Bedroom 2.jpg91.6 KB · Views: 1 -
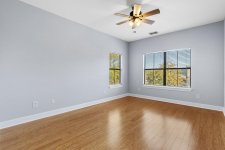 Master Bedroom.jpg86.8 KB · Views: 1
Master Bedroom.jpg86.8 KB · Views: 1 -
 Open Floor Concept.jpg97.4 KB · Views: 3
Open Floor Concept.jpg97.4 KB · Views: 3